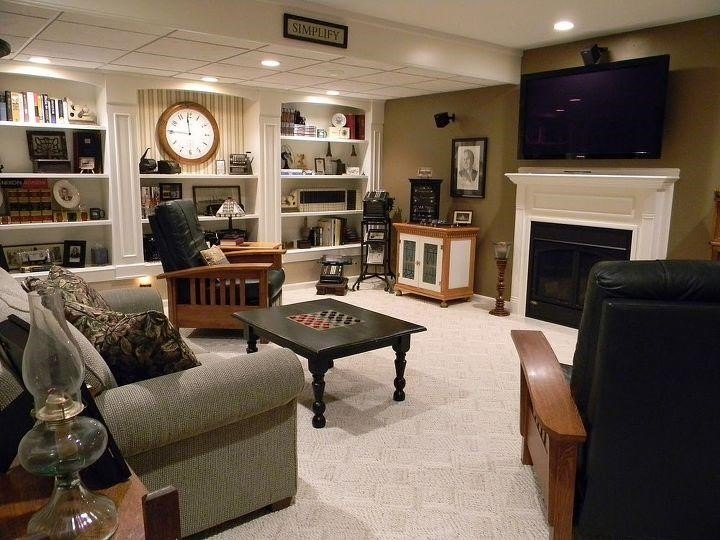Designing the Architecture and Layout for Your Basement Conversion in London
November 28, 2024

Designing the Architecture and Layout for Your Basement Conversion in London
Now that you have completed the groundwork, the next step in your journey toward a basement conversion in London involves design and space planning. Here are some important pointers for planning, designing, and decorating a basement in London.
Define the Basement's Purpose - What is the purpose of your basement and the unique requirements you have? If you want to bathroom, you need to think about the plumbing, drainage, waterproofing, and ventilation. For a home cinema, you will need to take into account the room's acoustics, install a stepped floor to optimize viewing angles, and fit dimmer switches to create the perfect visual mood. The possibilities are endless for a finished basement in London.
Determine your Ceiling Height - Ceiling height is a vital consideration for basements, not only for building regulations compliance but also for your comfort. When deciding the height of your ceiling, do not forget any ductwork or piping that may run through and reduce the open spaces vertically.
Create a Basement Floor Plan - Basements can often feel quite cramped. To maximize the space in your basement effectively it's important to plan thoroughly. Think about how you intend to use the space, what the most common traffic patterns will be, and which parts of the room should be easily accessible. This plan will help you devise a functional layout. Check with your local building authority on how much space you will need to allow for a window that can be opened and climbed out in any case of emergency evacuations.
Create Basement Zones - The finished basement needs to be split into different zones. Depending on what the purpose of your basement is, you can partition it to create a high-level structure which allows for a better understanding of how the space flows and where fixtures and fittings should be logically placed.
Factor the Storage Needs - Basements are more than often used as storage spaces even when their primary function is something else. Basements usually have a lot of wall space to utilize so we suggest using this to your benefit. You can use the space to install wall-to-wall cupboards and closets, or floating shelves along the walls. Make sure that your basement design facilitates all of the storage you need. We also suggest to look under the stairs as a great spot to add some much-needed storage.
Consider Lighting - Basements are often challenging when it comes to getting light due to their submerged structure. When designing your basement in London, it's important to consider how to make the most of daylight through windows and even outdoor landscaping. Additionally, the design plan should incorporate lighting options, like recessed lights or individual fixtures considering that basement ceilings tend to be lower and hanging fixtures might not be suitable.
Select an Interior Design Style - To effectively merge all the factors to consider when designing the layout of your basement floor plan it is beneficial to have an interior design style in mind. For example, selecting the lighting should align with your choice of wall colors.