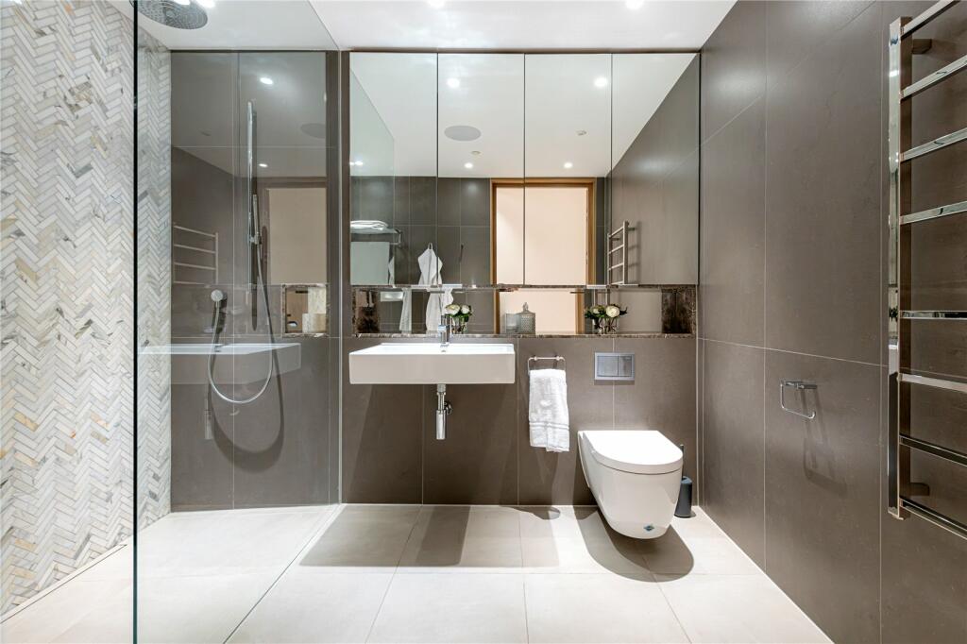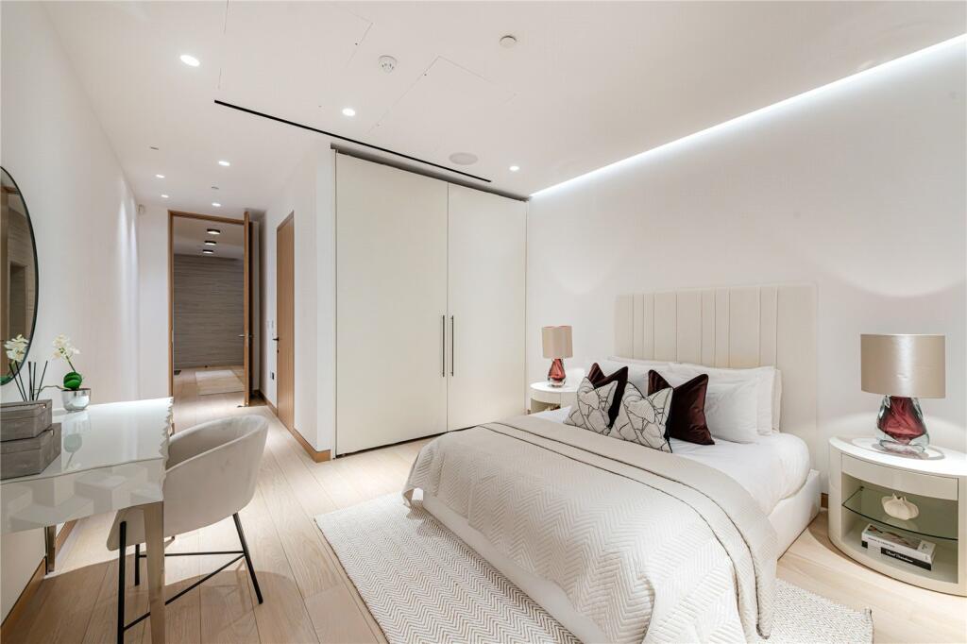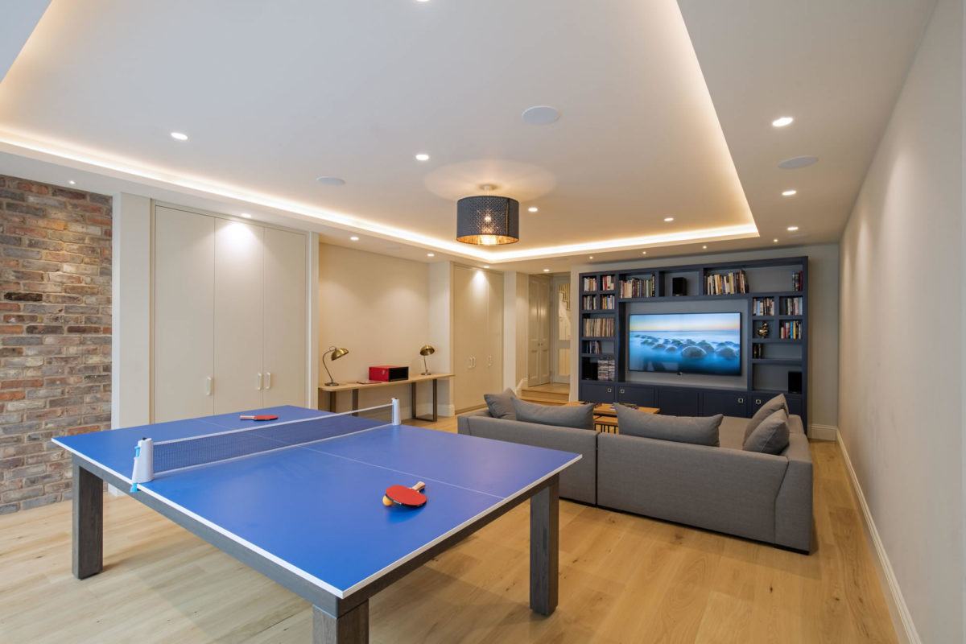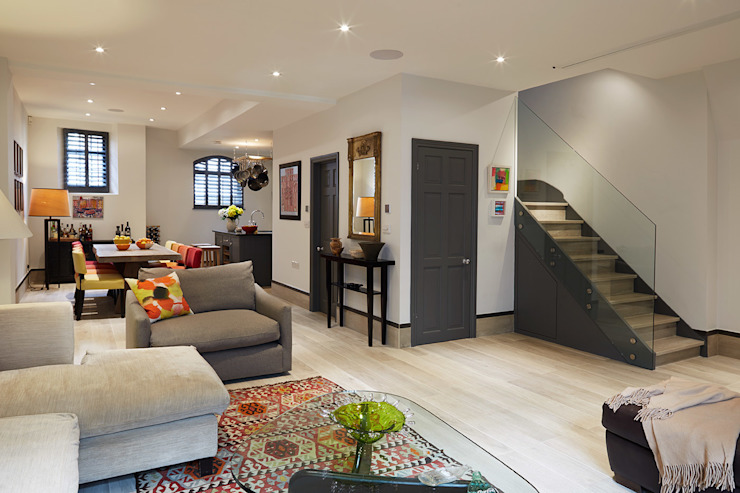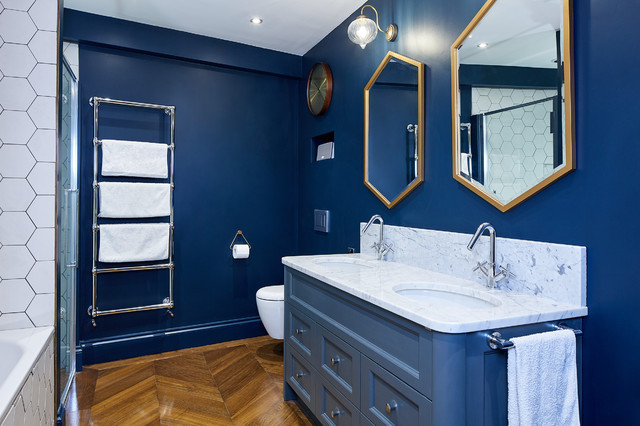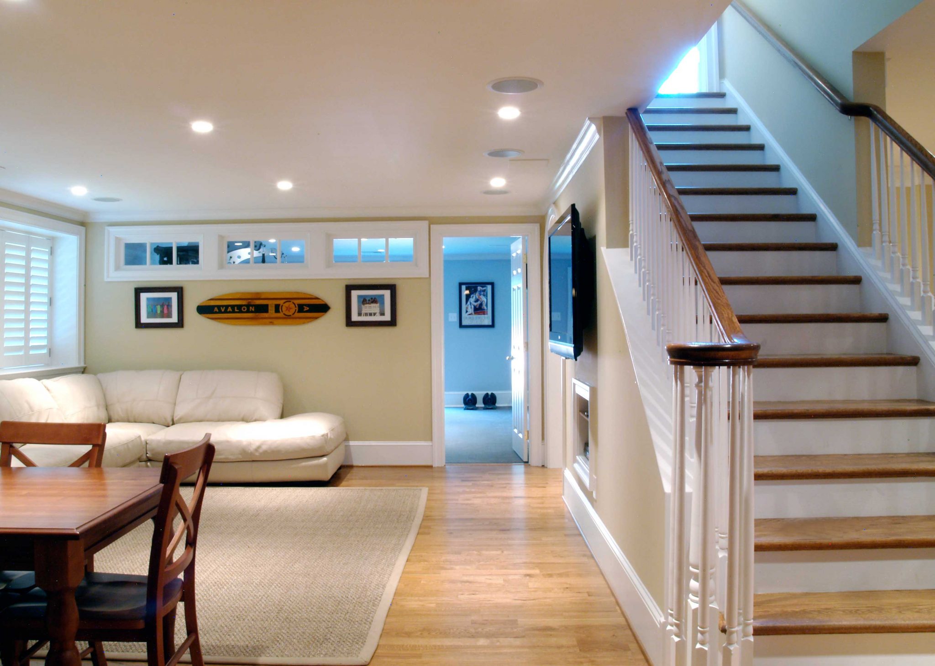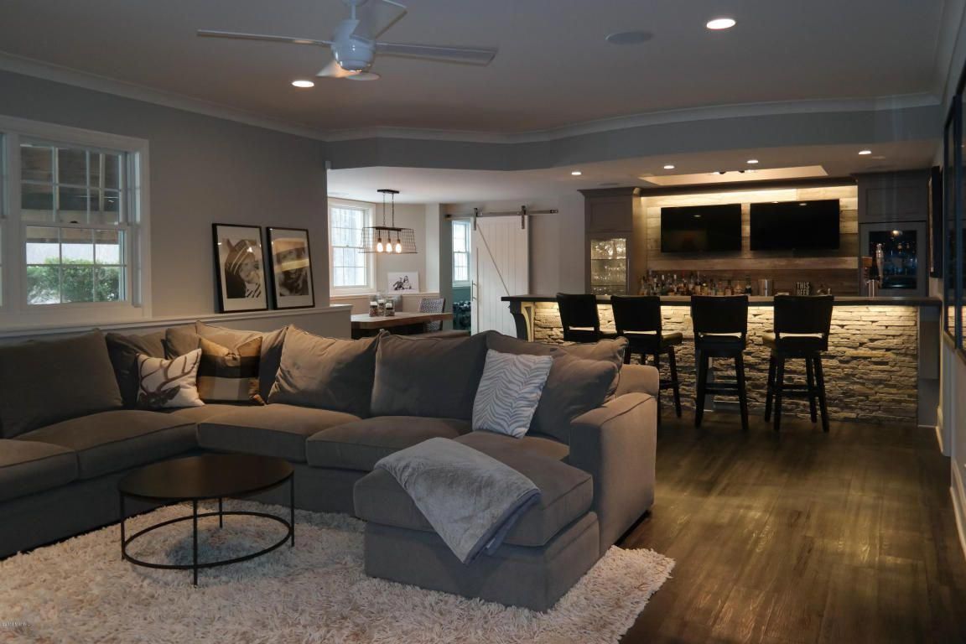Frequently Asked Questions About Basement Conversions
Do I need an existing cellar to have a basement conversion?
No — an existing cellar or underground space is not a requirement. We regularly excavate and create brand new basements beneath properties that have no existing below-ground space whatsoever.
Do I need planning permission for a basement conversion in London?
In most cases, yes. Converting a basement into a habitable living space requires planning permission because it involves significant structural changes. Planning policies also vary by London borough, so it is important to check with your local authority. Our in-house architects manage the entire application process for you.
How long does a basement conversion take?
The construction and waterproofing phase typically takes between 7 and 20 weeks, depending on the size and complexity of the project. Including the planning and design stages, you should expect the full project to take between 6 and 12 months from initial consultation to completion.
How much does a basement conversion cost in London?
Costs vary significantly depending on the type, size, and specification of your project. As a guide: converting an existing cellar ranges from approximately £2,000 to £4,000 per square metre; building a new basement ranges from £3,000 to £5,500 per square metre; extending an existing basement typically falls between £2,800 and £4,300 per square metre. Professional fees and fit-out finishes will add approximately 15–20% on top. We always recommend requesting a detailed, site-specific quote.
Can I stay in my home during the basement conversion?
Yes, in most cases. Our clients typically remain living in the property during construction. There will be noise, dust, and some disruption, and certain utilities may need to be temporarily disconnected during specific phases. Our team works hard to keep disruption to a minimum.
What guarantee do you offer?
We provide a 10-year guarantee on all building works completed by Basement Conversion London.
What is the minimum ceiling height for a basement conversion?
We recommend a minimum ceiling height of 2.3 to 2.4 metres for a comfortable, habitable space. If your existing basement or excavation depth does not achieve this, we can dig further down to create the required headroom.
Will my basement be affected by damp?
Not if it is built correctly. We install the Delta Membrane waterproofing system on every project — one of the most effective waterproofing solutions available for below-ground construction. Combined with regular maintenance and pump checks, your basement will remain dry and protected long-term.








